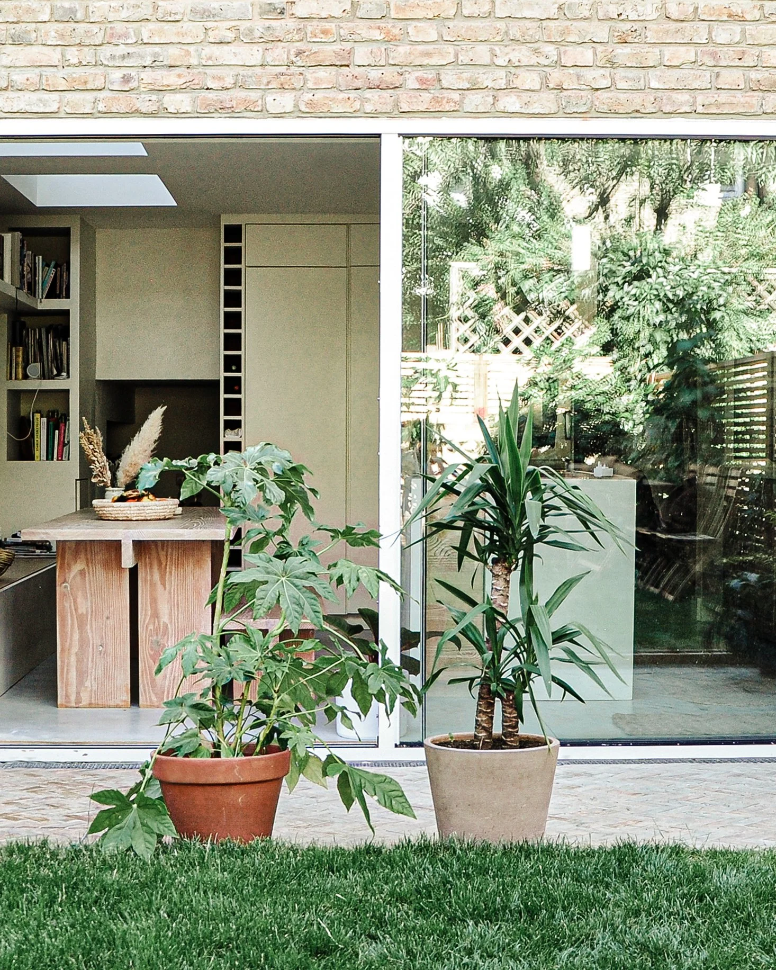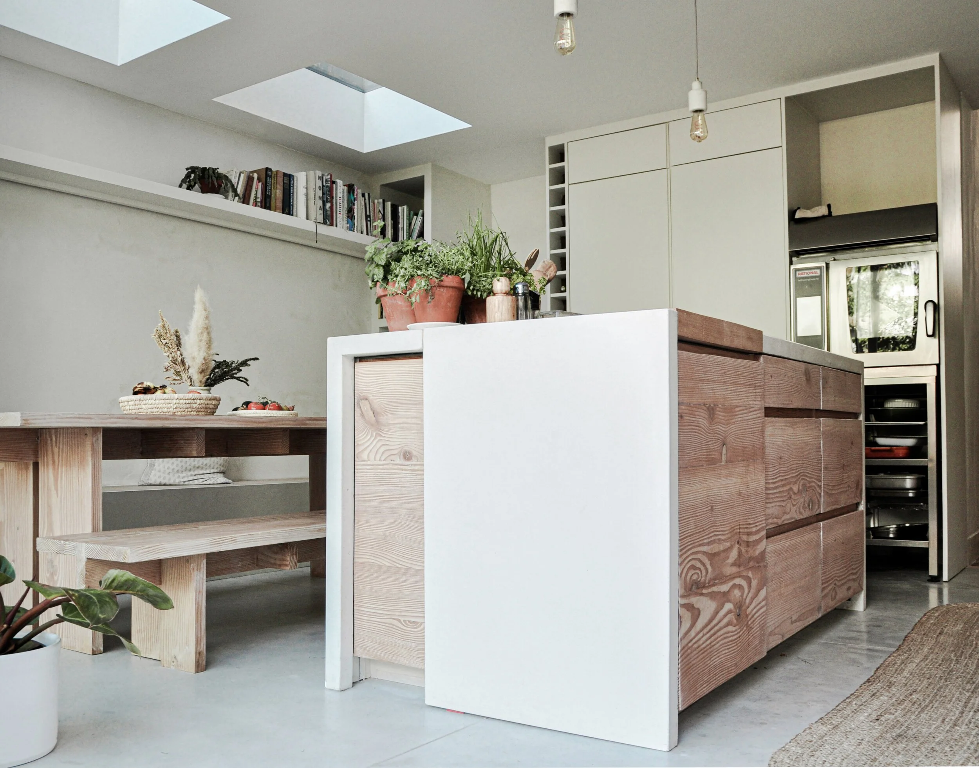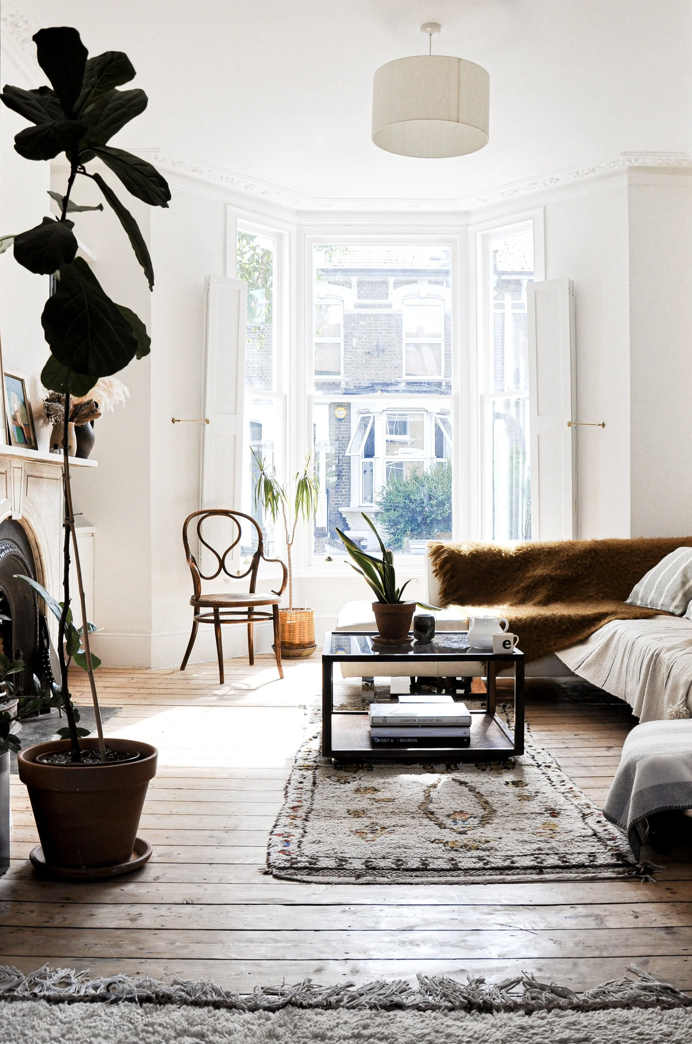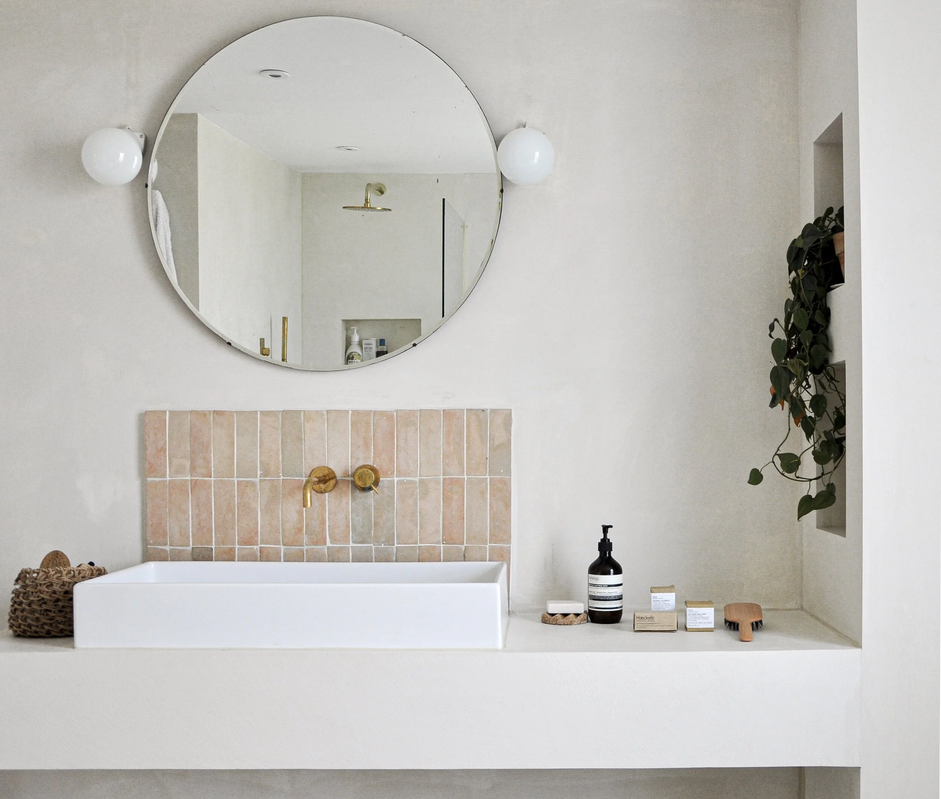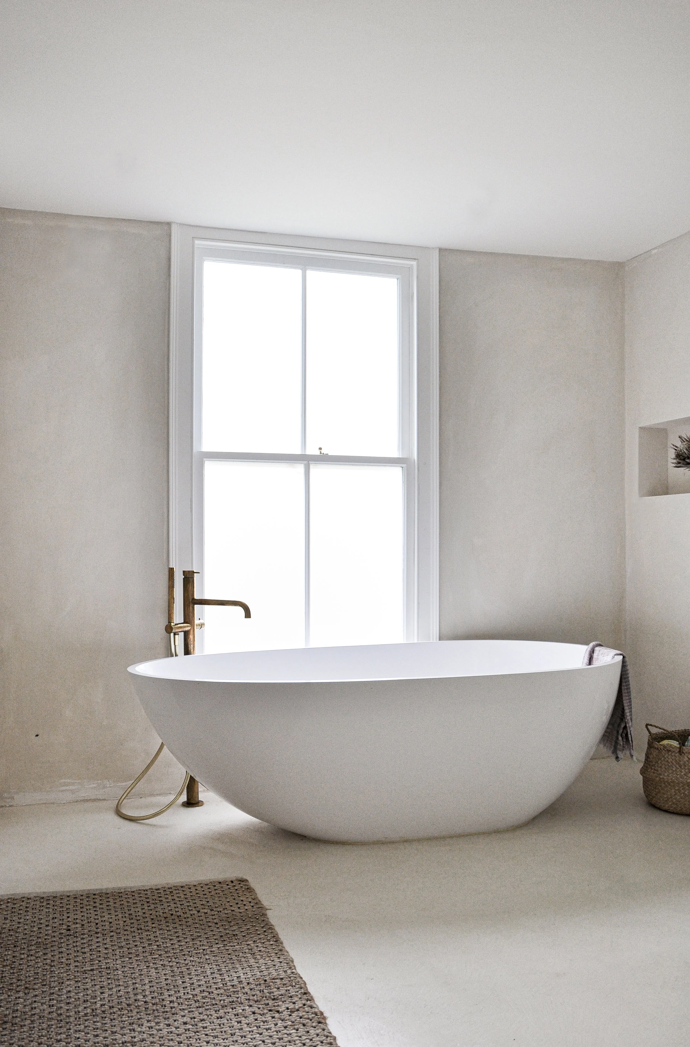A sensitive project to enlarge a family home in Stoke Newington. The project extended the existing lower ground floor to allow for a larger kitchen and dining area and reroofed the house to include a new dormer loft extension.
Much of the existing building fabric was either restored or retained such as existing timber flooring, wall finishes, and details such as picture rails and balustrades.
Yellow stock brick was used as an homage to the front of the existing house which was bombed during the war and rebuilt in a blush brick, a concrete coursing breaks the existing and the new.
Douglas fir timber flooring boards were used for the kitchen cabinets and joinery to create a robust kitchen that can be sanded back time and time again to allow for a growing family to make the best use of the space.
The dining table was designed using the same douglas fir timber to sit sympathetically against the kitchen. An built-in bench allows for more space around the island making the best use of a tight space.
Bathrooms were kept simple with micro cement and lime plaster are used to create warmth and texture with natural brass fittings that will patinate with time.
Location: London
Year: 2020
Photographs: Graham Baldwin
Status: Completed
